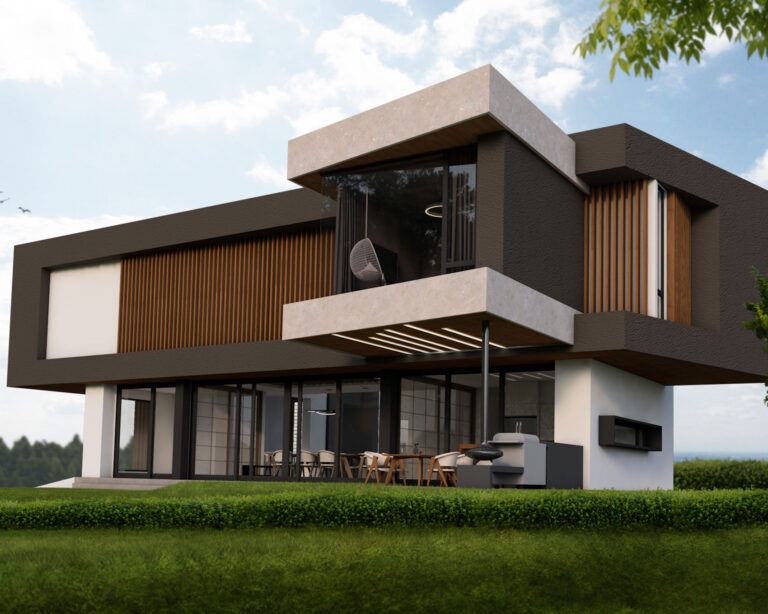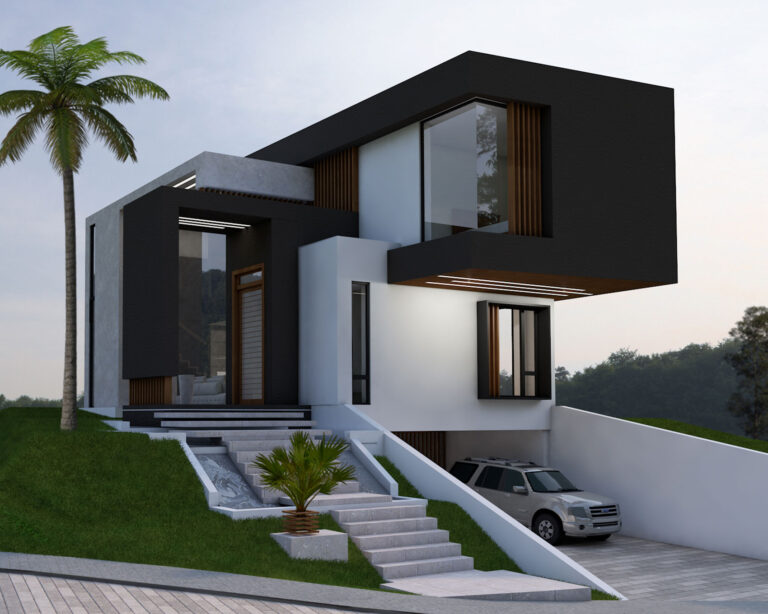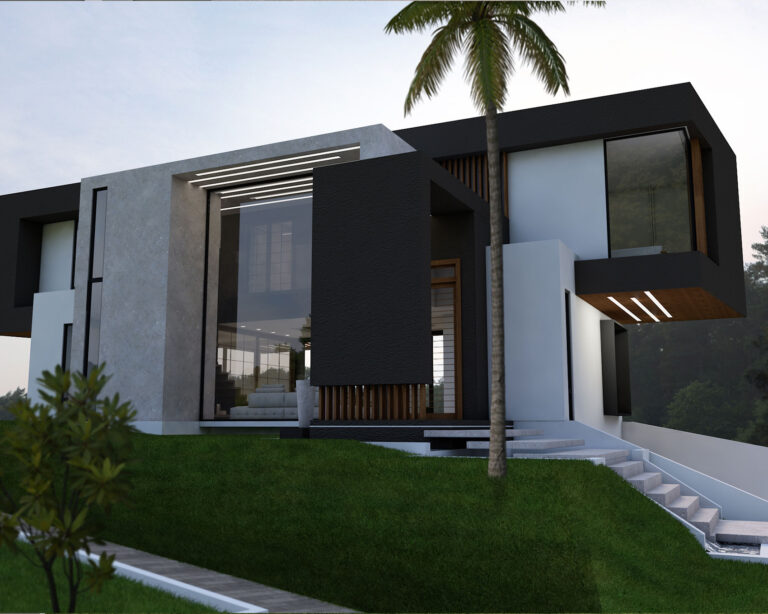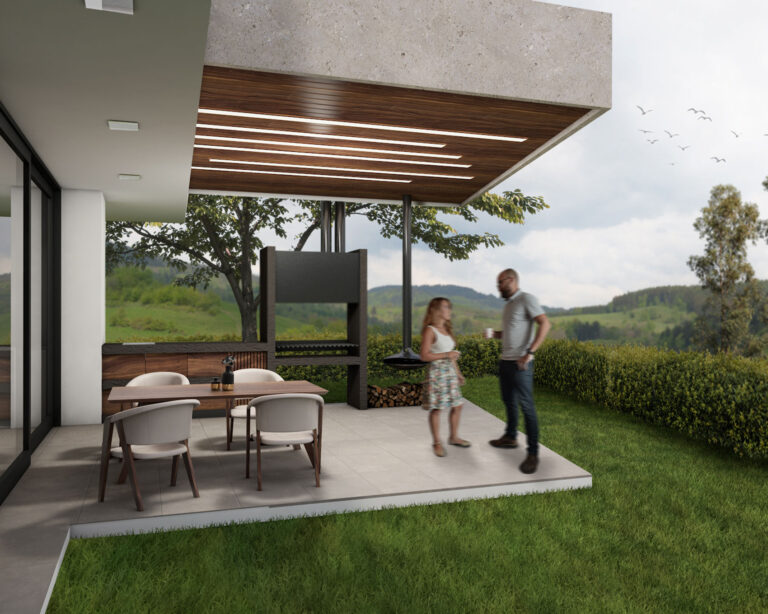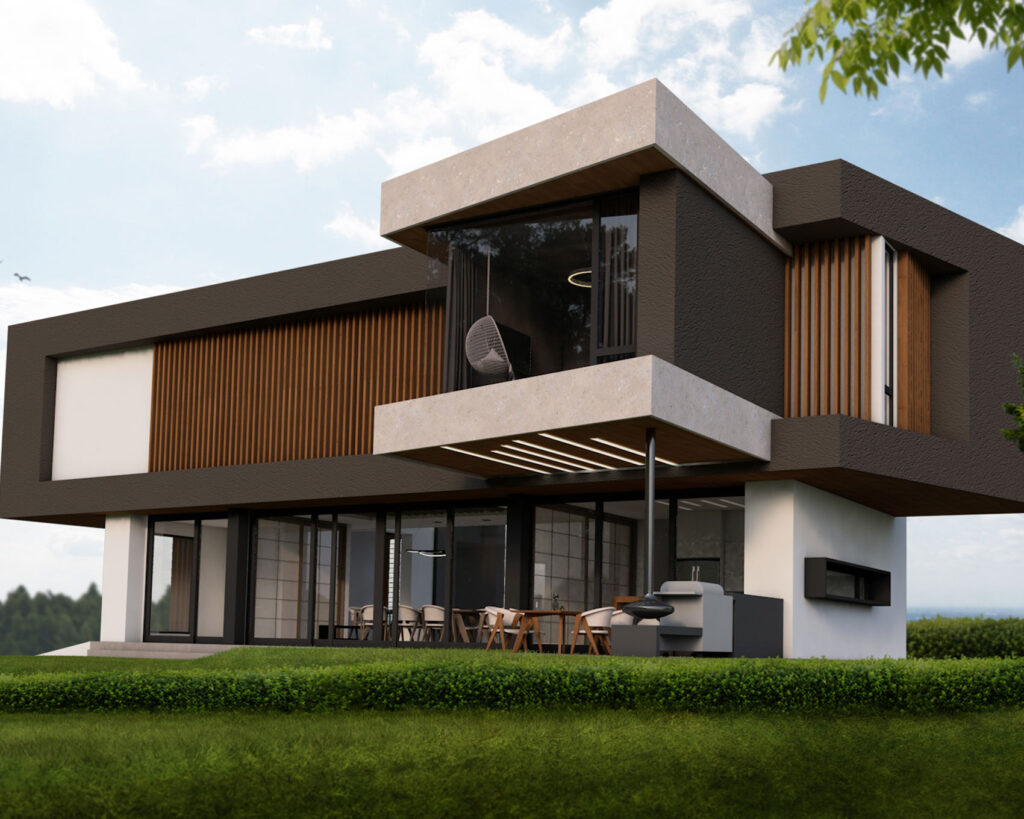
Casa M
- DETAILS
- Summary
- Design Team
- Location: Quito, Ecuador
- Type: Single Family Residence
- Area: 2,421 SF (225 m2)
- Year Built: 2022
The personal approach for this project was unprecedented. Best friends teaming up to develop a house designed for one of them: an adventurous soul that can't sit still and who is the core around whom family and friends revolve to stay united. The basic principle chosen as the base of design was MOVEMENT. The first move was to ROTATE the building with respect to the orthogonal lot lines. This rotation not only prioritized and directed the views, but also followed the topography of the site. The second movement was to SLIDE the upper floor towards the main view, and the third move was to EXPAND the upper floor creating some dramatic cantilevers. Movement is also an integral part of the house for all the gatherings and celebrations that take place there frequently. Stay tuned for photos.
- Architect: Joint Venture: Minga Architecture PLLC, Transforma
- Structural Engineering: Leonardo Escalante
- Geotech Engineering: Carlos Luna
- Builder: Transforma, Owner

