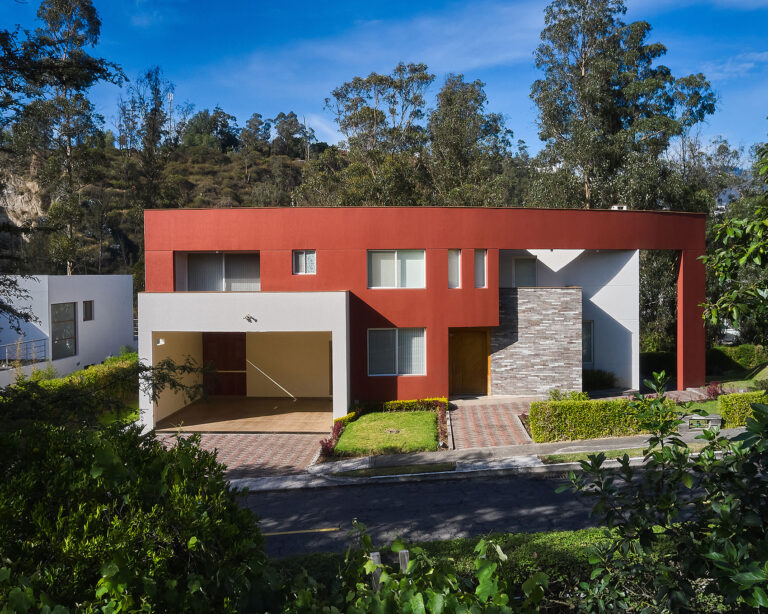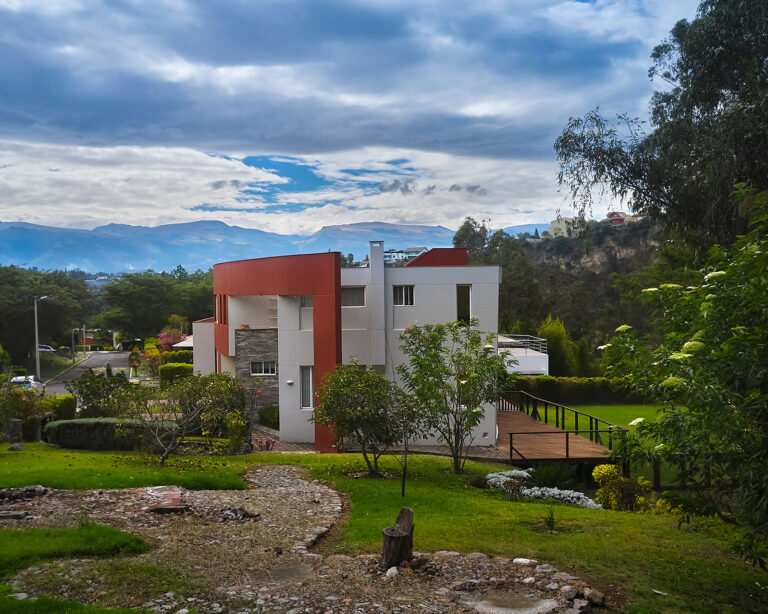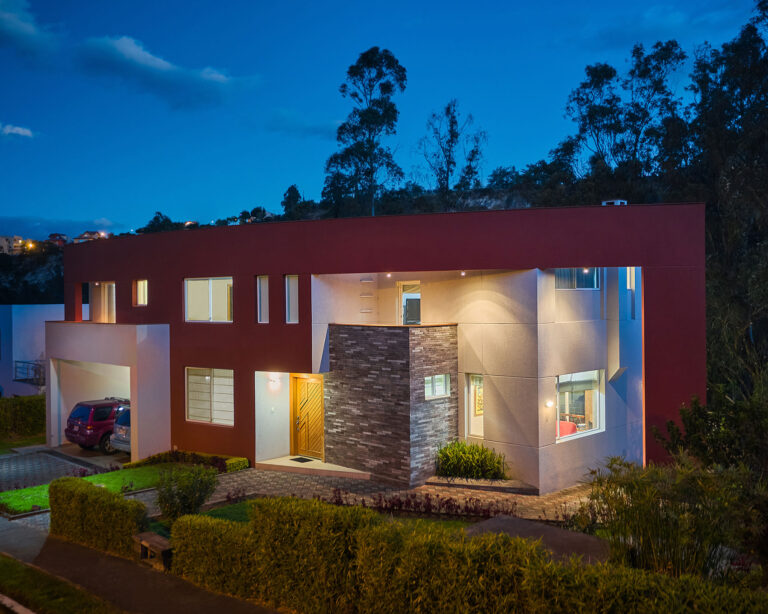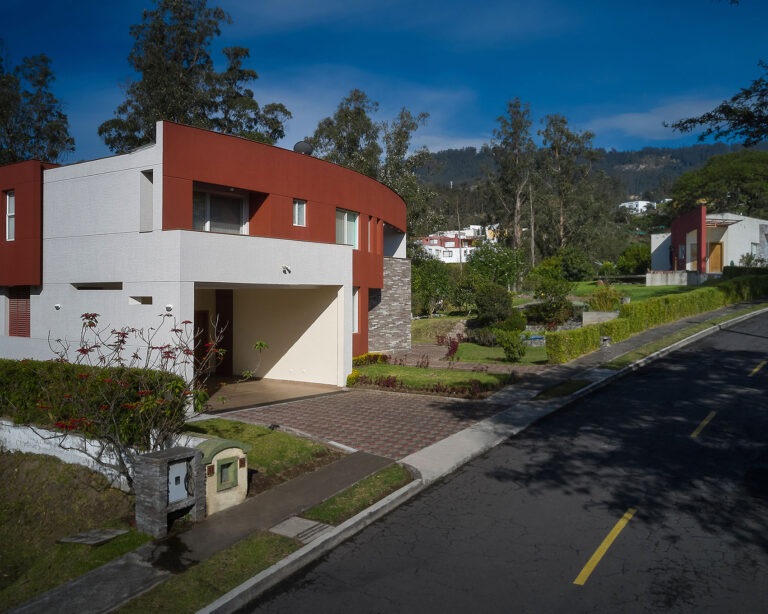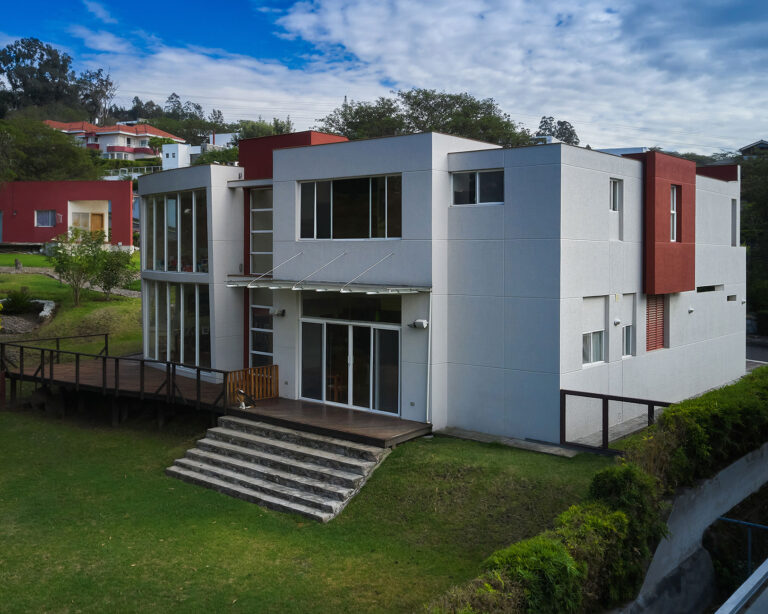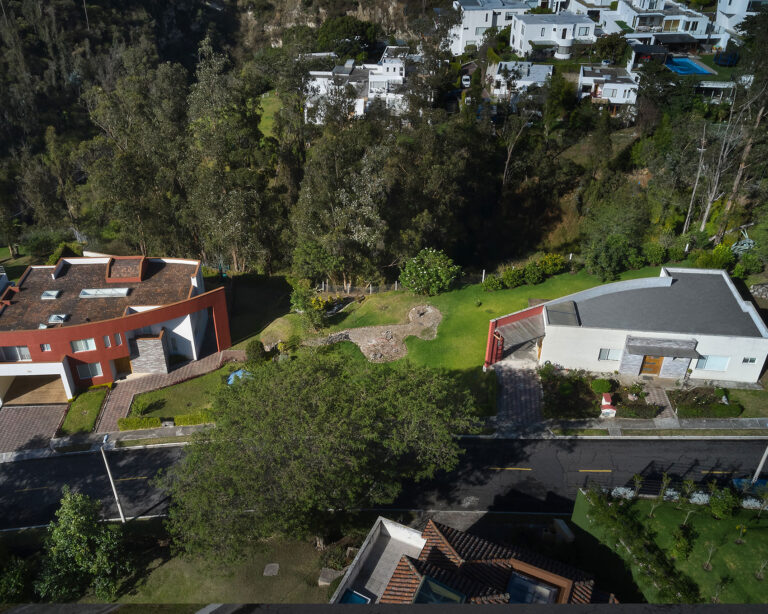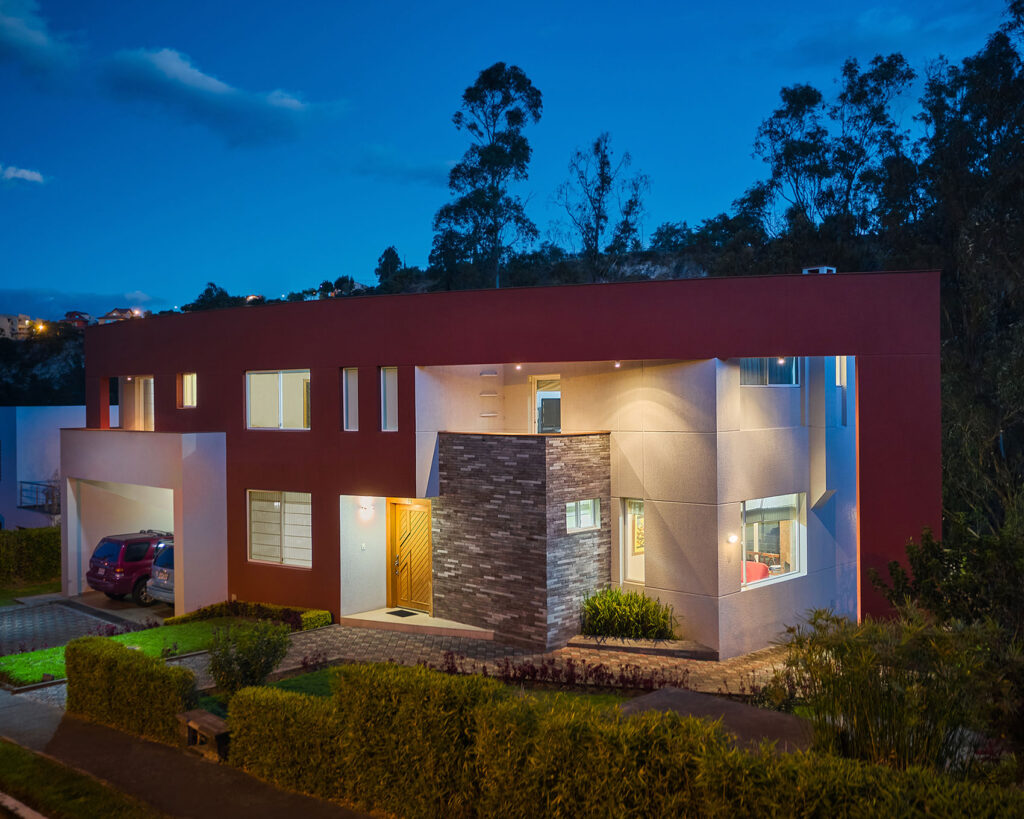
Casa PC
- DETAILS
- Summary
- Design Team
- Location: Quito, Ecuador
- Type: Single Family Residence
- Area: 3,892 SF (370 m2)
- Year Built: 2008
- Photography: Santiago Cornejo
The main residence was designed and built in 2008 for a growing family who values privacy. The design is based on creating a curved screen that intersects the main volume. The street side has limited openings, while the backyard side is left open to bring in light and allow the visual connection to the backyard and the wooded ravine beyond. A grand opening is left on the curved screen as an invitation for guests to access the backyard where the family likes to entertain and socialize.
The design and construction of the mother-in-law unit followed in 2011-2012. It is a response to the owners’ aging parents and their need to downsize. The design follows the same principles of privacy towards the street and openness to the ravine.
The curved screen is incorporated into the design as well, yet it is mirrored towards the ravine to maintain the hierarchy of the main house. As a result, there is a subtle tension between both objects while opening up a view corridor in between.
- Architect: Minga Architecture PLLC
- Structural Engineering: Robert Abendaño
- Builder: Minga Architecture PLLC

